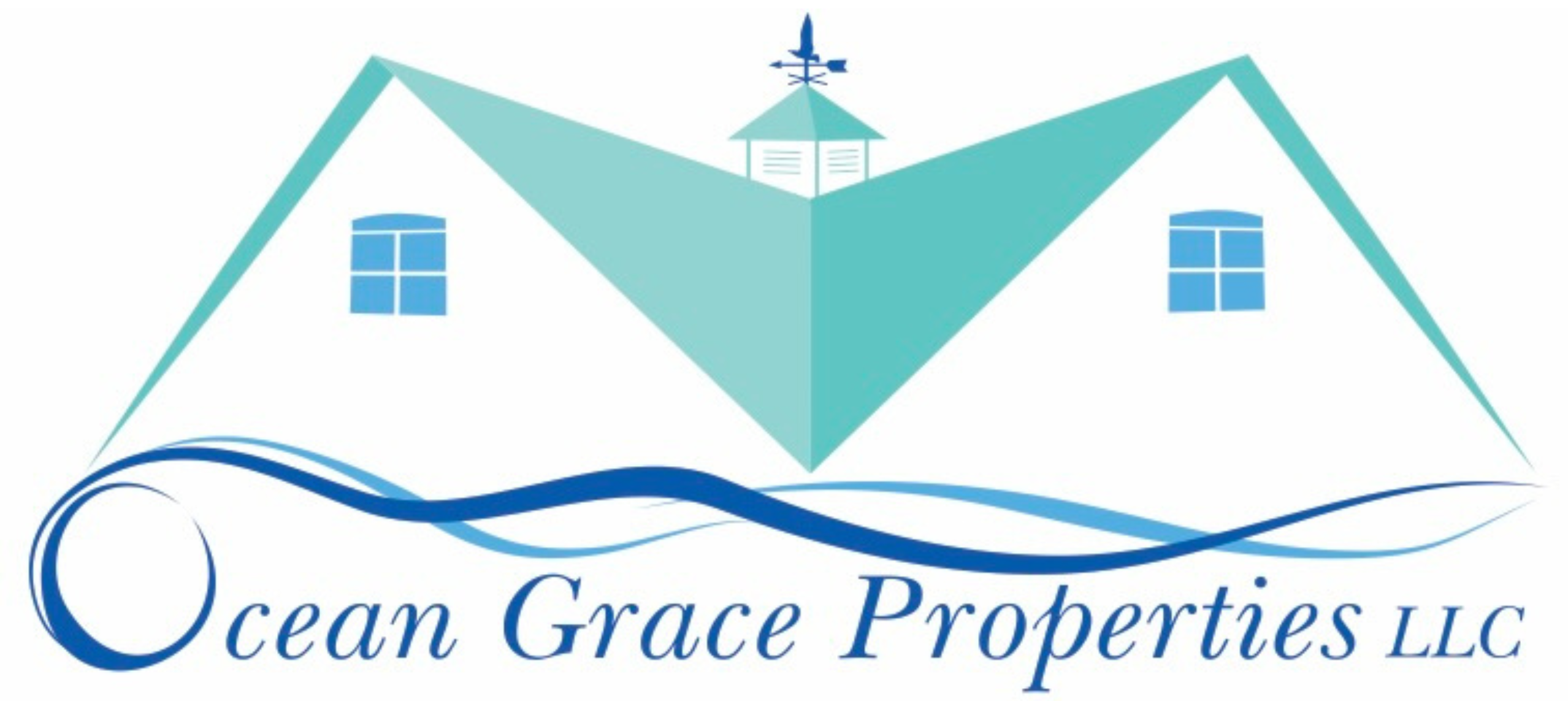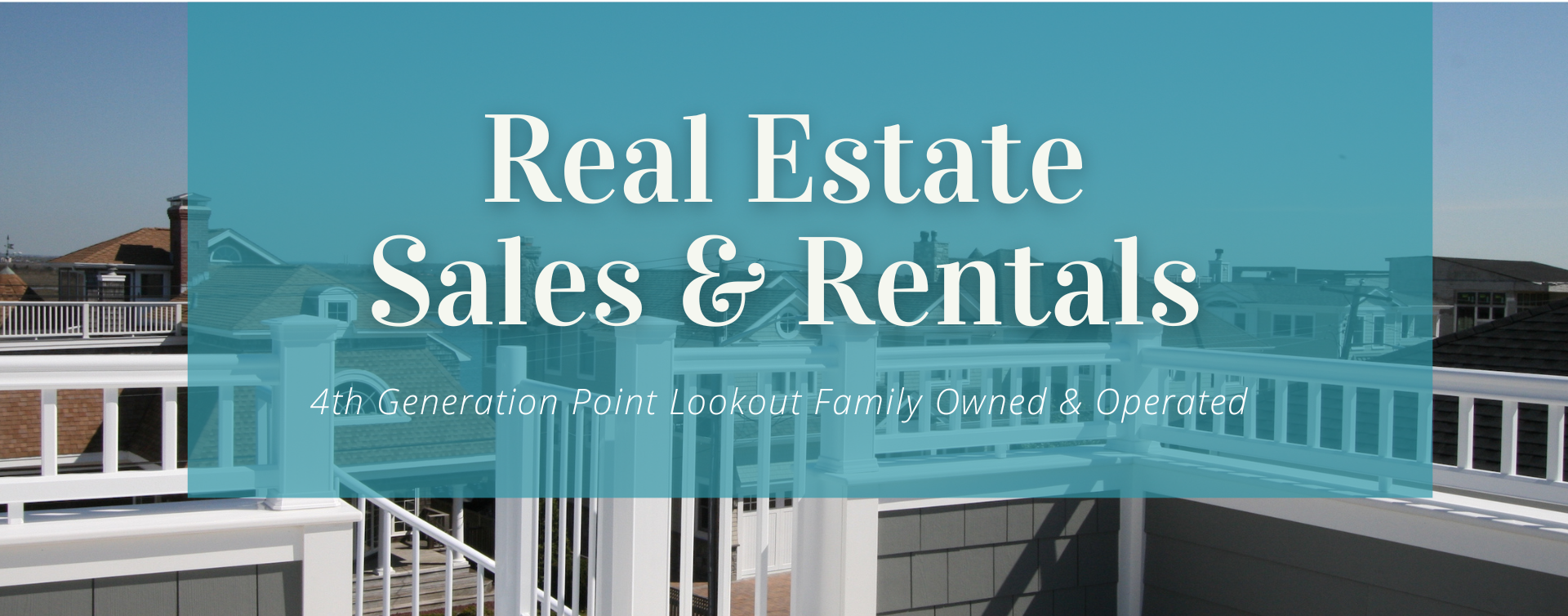Save
Ask
Tour
Hide
$2,850,000
79 Days On Site
110 Baldwin AvenuePoint Lookout, NY 11569
For Sale|Single Family Residence|Pending
4
Beds
3
Full Baths
0
Partial Baths
3,222
SqFt
$885
/SqFt
2008
Built
County:
Nassau County
Listing courtesy of Saltwater Realty LLC peggy@saltwater-realty.com




Save
Ask
Tour
Hide
Spectacular 4 bedroom, 3 bath plus home office/gym/music room or 5th bedroom with partial ocean view. Impeccable condition inside & out. Double lot on beach block. Central air, multi-zone radiant heat, gourmet kitchen with chef's appliances, custom cabinetry, gas fireplace in living room, library with custom built-ins, large family room, whole house sound system/wired for Siri, primary suite with luxurious full bath & separate walk-in closet, Juliet balcony overlooking gardens, finished basement with new French drain system, whole house generator, hot tub, outdoor shower with dressing room, 1 car attached garage plus parking for 3-4 cars., Additional information: Appearance:Mint++,Green Features:Insulated Doors,Interior Features:Lr/Dr
Save
Ask
Tour
Hide
Listing Snapshot
Price
$2,850,000
Days On Site
79 Days
Bedrooms
4
Inside Area (SqFt)
3,222 sqft
Total Baths
3
Full Baths
3
Partial Baths
N/A
Lot Size
N/A
Year Built
2008
MLS® Number
L3583095
Status
Pending
Property Tax
$28,405
HOA/Condo/Coop Fees
N/A
Sq Ft Source
N/A
Friends & Family
Recent Activity
| 4 weeks ago | Listing updated with changes from the MLS® | |
| 3 months ago | Listing first seen on site |
General Features
Attached Garage
Yes
Cross Street
Beech Street
Parking
PrivateAttachedDriveway
Property Sub Type
Single Family Residence
Security
Fire Sprinkler System
Sewer
Cesspool
Stories
Multi/Split
Style
Colonial
Water Source
Public
Interior Features
Appliances
Gas Water HeaterDishwasherDryerENERGY STAR Qualified AppliancesMicrowaveOvenRefrigeratorWasher
Basement
FullPartially Finished
Cooling
Central Air
Fireplace
Yes
Fireplaces
1
Flooring
Hardwood
Heating
Natural GasForced AirRadiant
Interior
Smart ThermostatEat-in KitchenEntrance FoyerGranite CountersWalk-In Closet(s)Central Vacuum
Spa
Yes
Window Features
Double Pane WindowsInsulated WindowsBlinds
Auxiliary Room
Level - FirstDescription - Library with custom built-ins
Bathroom 1
Level - FirstDescription - Full bath
Bathroom 2
Level - SecondDescription - Full bath
Bedroom 1
Level - FirstDescription - Large bedroom with adjacent full bath
Bedroom 2
Level - SecondDescription - Two additional bedrooms
Dining Room
Level - FirstDescription - Spacious dining area
Family Room
Level - SecondDescription - Large family room with surround sound system overlooking front gardens
Kitchen
Level - FirstDescription - Gourmet kitchen with Sub-Zero, Wolf range plus wall oven, granite countertops
Laundry
Level - SecondDescription - Separate laundry room with storage
Living Room
Level - FirstDescription - Sunny living room with new gas fireplace
Office
Description - Home office, gym, music room or bedroom with partial ocean view
Primary Bedroom
Level - SecondDescription - Primary bedroom suite with full bath with shower plus soaking tub, separate large walk-in closet
Save
Ask
Tour
Hide
Exterior Features
Construction Details
FrameCedar
Exterior
Balcony
Fencing
FencedBack Yard
Lot Features
Sprinklers In Front
Patio And Porch
PatioPorch
Spa
Yes
Waterfront Features
Beach Access
Windows/Doors
Double Pane WindowsInsulated WindowsBlinds
Community Features
School District
Long Beach
Schools
School District
Long Beach
Elementary School
Unknown
Middle School
Long Beach Middle School
High School
Long Beach High School
Listing courtesy of Saltwater Realty LLC peggy@saltwater-realty.com

Based on information submitted to the MLS GRID as of 2024-10-29 08:00 PM EDT. All data is obtained from various sources and may not have been verified by broker or MLS GRID. Supplied Open House Information is subject to change without notice. All information should be independently reviewed and verified for accuracy. Properties may or may not be listed by the office/agent presenting the information.

Based on information submitted to the MLS GRID as of 2024-10-29 08:00 PM EDT. All data is obtained from various sources and may not have been verified by broker or MLS GRID. Supplied Open House Information is subject to change without notice. All information should be independently reviewed and verified for accuracy. Properties may or may not be listed by the office/agent presenting the information.
Neighborhood & Commute
Source: Walkscore
Save
Ask
Tour
Hide


Did you know? You can invite friends and family to your search. They can join your search, rate and discuss listings with you.